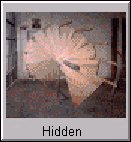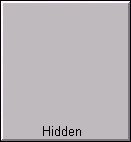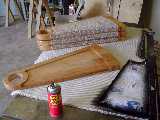|
Construction pictures. |
|
|
|
|
 The next four pictures and
text would have shown handrail building details, but they are reserved for the plans purchasers. The next four pictures and
text would have shown handrail building details, but they are reserved for the plans purchasers.
Are you curious about that sign on the wall? |
 Hidden Hidden |
 Hidden Hidden |
 Hidden Hidden |
 Here's a detail picture of carpet wrapping the treads. Note how I
use spray paint to mark the pattern edges rather than a marker. Here's a detail picture of carpet wrapping the treads. Note how I
use spray paint to mark the pattern edges rather than a marker. |
|
|